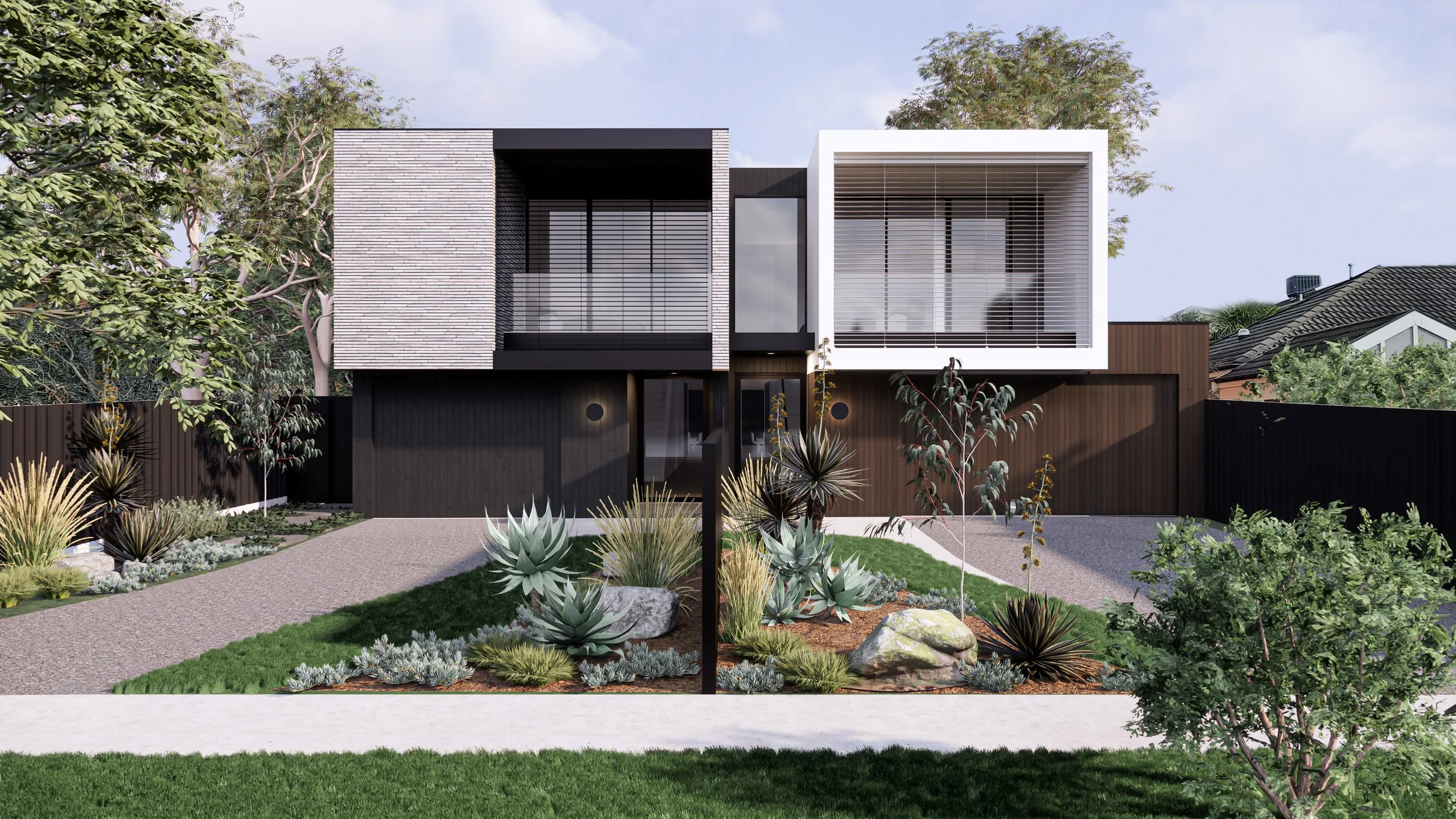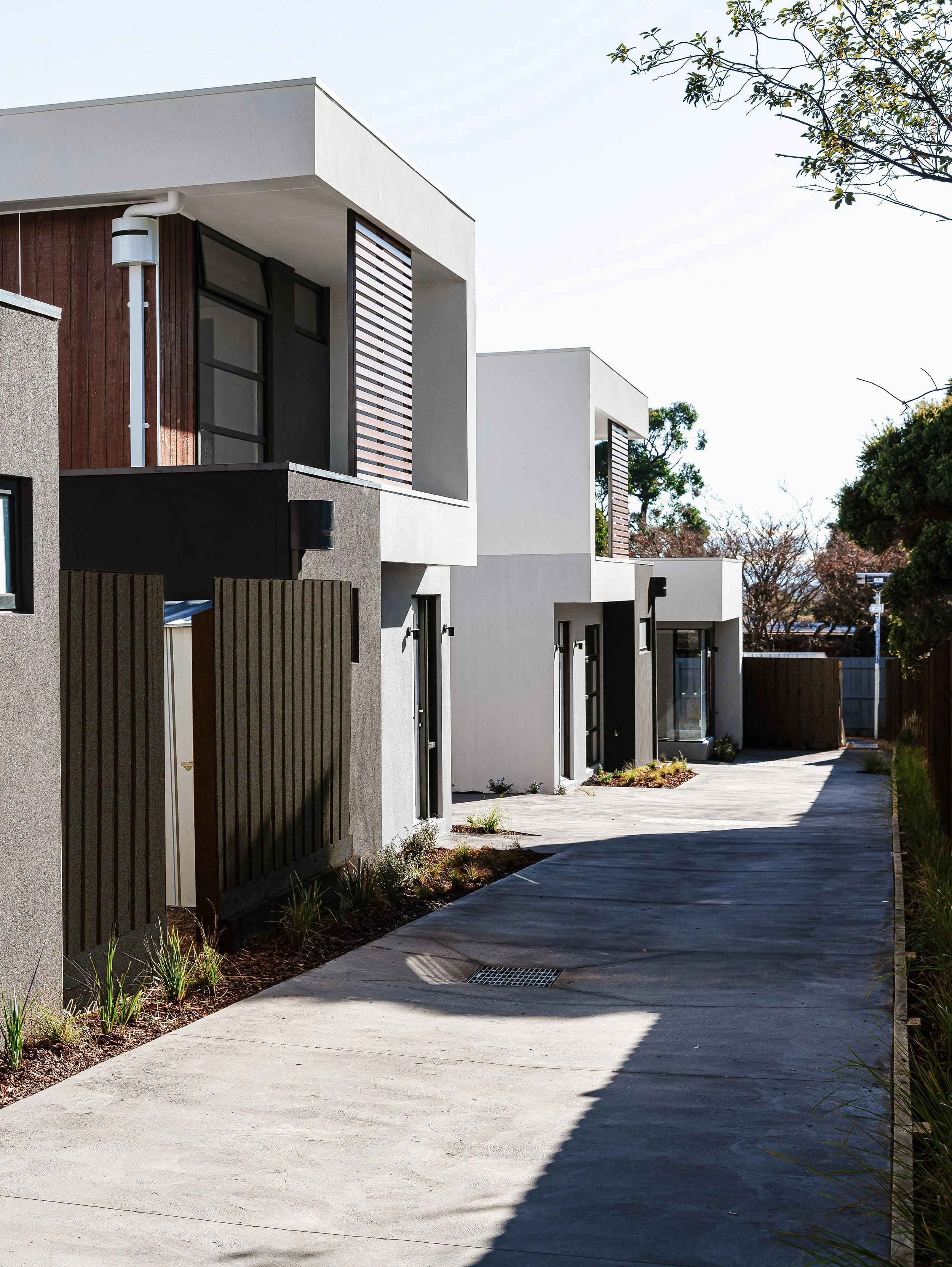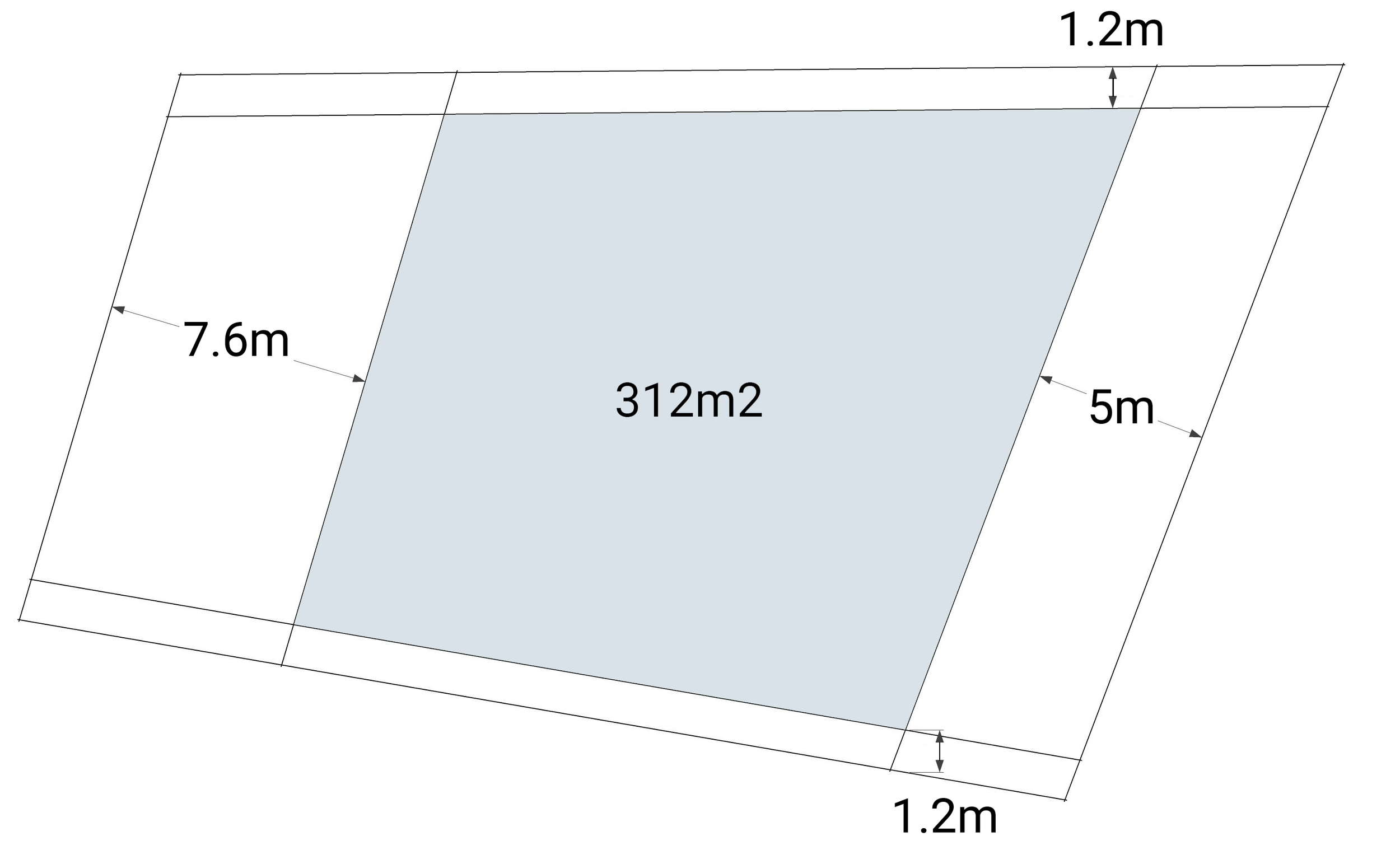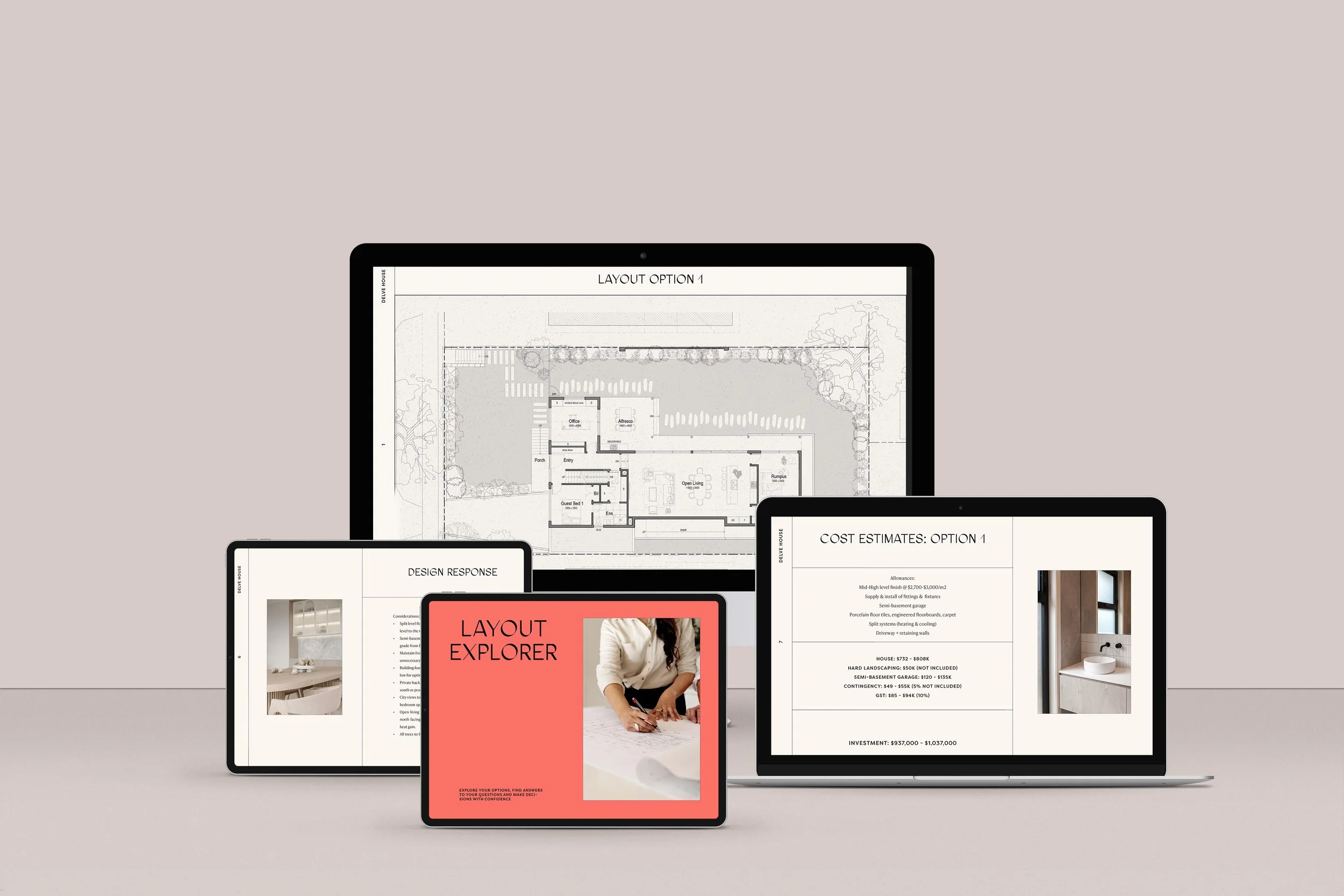Can I Subdivide / Develop My Property?
SUBDIVIDE FOR PROFIT
This article will cover the 3 most important aspects you must consider before planning a subdivision or development project in Melbourne.
Whether you’re looking to subdivide your property or considering purchasing a site with the intention of subdividing & developing multiple units/townhouses, your biggest challenge will be getting approval from Local Council.
Lets get straight into it!
1. Planning Controls
State & Local Planning controls which apply to a property will largely determine whether or not the land is suitable for subdivision or a multi-unit development.
Zoning
The type of zoning will inform the scale of subdivision and development permitted (how many lots/units). There are 4 main types of residential zone:
Low Density Residential Zone (LDRZ) – highly restrictive, minimum lot size subdivision is 4000m2 which means you’d need 8000m2 to subdivide into 2 lots within this zone.
Neighborhood Residential Zone (NRZ) – restrictive, generally require larger lot sizes for each subdivision/townhouse.
General Residential Zone (GRZ) – standard restrictions, more suited for subdivisions/developments.
Residential Growth Zone (RGZ) – few restrictions, some standard planning controls are relaxed or waived to allow for higher density subdivision and developments.
Each of these zones will have schedules that apply to them which are further controls for land subdivision to a specific block. The requirements for each schedule vary from zone to zone, ranging from minimum open space areas, boundary setbacks to maximum site coverage. For example; a 980m2 site within ‘RGZ’ could allow for up to 6 townhouses whereas the same site in ‘NRZ’, might only allow for up to 3 townhouses.
Neighborhood Character
Each Council will also have their own neighbourhood character guidelines for each area within their municipality. These guidelines outline Council’s preference in relation to architectural style, colours, material use, building size, density & landscaping.
The purpose of these guidelines are to ensure that any new subdivision or development are in keeping with the existing & preferred neighbourhood character of the immediate area.
Overlays
For some properties planning overlays may also apply, these relate to specific aspects of the land, including vegetation, land management, flooding, built form & heritage.
The purpose of an overlay is to ensure that any development is compatible with the land, surrounding areas & the type of dwelling you’re looking to build. For example, if a site has a ‘Vegetation Protection Overlay’, it could mean that specific trees within the property are protected by Council & cannot be removed. Similarly, a site with a heritage overlay may prohibit the demolition of the existing dwelling. Overlays have the potential of restricting the ability to subdivide or develop a site.
Garden Area
As of 2017, the minimum garden area requirement had been implemented to ensure that each lot would have a standard percentage of open space set aside for garden area. Refer to table below for details:
Lot size Minimum % of a lot set aside as garden area
400 – 500 sqm 25%
500 – 650 sqm 30%
650sqm & above 35%
The purpose of the minimum garden area requirement is to limit the maximum site coverage of building on all sites and to ensure the open garden character of suburbs is protected. Passively it also limits the maximum number of lots units/townhouses permitted on a property.
2. Site Features
The physical attributes of your site will be a big contributing factor to whether you can subdivide.
Size
Although there is no golden rule of thumb when it comes to block sizes, typically any site in excess of 650m2 will have potential for subdivision. Bear in mind, some zones require minimum lot sizes for subdivisions & each Council will have their own requirements depending on the location of your site.
Shape
The shape of the site will determine how much usable land you have to work with, for example an irregularly shaped site will yield less usable area than a rectangular one.
Once you factor in the planning controls, building design & site layout, you will find some shapes yield more usable area than others. Overall, corner blocks are the best for subdivision and development as they’re easily subdividable & allow for individual street frontages & access.
Rectangular Block
Irregular block
Slope
The topography or slope of the land may impact the amount of usable land there is for subdivision & development. Sloping land is more difficult & expensive to subdivide and develop as there are more site costs (excavation, material, foundations & retaining walls), site access restrictions are difficult to design for. In most cases, Councils will have extra requirements when it comes to subdividing and developing sloping sites.
Orientation
When it comes to the design orientation plays an important part in the site layout, each site will have its own challenges & opportunities.
LAYOUT EXPLORER
To help you move forward and make informed decisions (whether your goals are achievable or not!) knowing you’re equipped with the info you need to start your project.
Ideally, backyards & open living areas of dwellings are orientated facing north to take advantage of optimal daylighting. Side accessways are best tucked away to the west & east side of the site to block the harsh morning & afternoon sun. New buildings should be positioned away from the neighbour’s habitable room windows (especially north facing ones) & private open space areas of adjoining properties. Upper level walls must also be setback from boundaries wherever possible to avoid privacy & visual bulk issues.
Features
Lastly, you should also account for the physical features which are present in & around the site; driveways, crossovers, electricity poles, speed humps, trees, vegetation, buildings, sewer pits, swimming pools, fencing and the like.
For example, a heavily treed site within a Vegetation Protection Overlay may make it difficult to subdivide or develop as Council may not permit the removal of trees. Similarly, a Council street tree, electricity power pole or bus stop may limit where you can build a new driveway & crossover.
3. RESTRICTIONS
Some blocks will come with legal restrictions often found on the property title and Section 32 (if for sale)
Easements
Not all properties will have an easement, however if one exists you can find it in the Section 32 & in the property title.
An easement is a section of land within a property which may contain critical infrastrastructure for stormwater drainage, water supply & sewerage, power and gas or telecommunications. Authorities have a nonpossessory right to access the easement (eg.to repair a burst stormwater pipe). These areas may also serve as right of way for pedestrians or vehicles (e.g. shared common driveway or walkway) for multi-unit subdivisions.
When it comes to subdivisions or developments, you’re prohibited from building within the easement unless you receive written consent from the local authority.
For example, the local water authority may allow you to build a carport over the easement (above their sewerage pipe) only if the structure is easily demountable & lightweight. Generally, only carports, garages, decking, fences or retaining walls may be built over an easement, but no other part of the house. An easement will limit the subdivision & development potential on a site.
Covenants
You can check if a property has a covenant by going through the Section 32 or property title, not all properties will have a covenant. A restrictive covenant is a written agreement between landowners that limits the way land can be used and developed.
Common restrictive covenants to look out for are:
Single dwelling covenant – limits the total number of dwellings permitted on a lot to one.
Building material covenant – controls the type of cladding material permitted for use on new dwellings and fences.
Whilst it is possible to have covenants removed, it’s often costly, take a considerable amount of time & effort. For more information, contact your legal professional as they can determine which option is best for your circumstances.
Subdividing / multi-unit development projects are a quick way to make profit but it’s a highly complex & largely regulated process.
Before committing to any subdivision or multi-unit development project, make sure that you carry out your due diligence & gather as much information as possible before you act. Unless you’re experienced & confident with the subdivision & development process, it’s recommended that you seek professional help to guide you from the beginning to avoid pitfalls & enable you to make more informed decisions.
If you are planning on subdividing to develop or want to see if you can subdivide your backyard for a profit, we can help to lead you through the Planning Permit application process & designing you project.
We also offer a ‘Site Feasibility Study’ which will quickly determine the subdivision or development potential of a site.
Site Discovery
Wondering whether that townhouse will fit in your backyard? Or have a site you’re looking to subdivide and live with family?
Our Site Discovery Pack provides insight into the subdivision potential of your block
Layout Explorer
Feeling uncertain about starting your new project? Don’t want to commit to tens of thousands in fees without some initial advice and guidance? Or not sure you want to commit to a project at all because of cost uncertainty?
Our low investment Layout Explorer Package will cut through the fluff, equipping you with what you need to make an informed decision and move forward with confidence.
HI! WE’RE HARRY & XIAONA.
We design intentional, lifestyle-centric homes— Homes for your family that optimize land use, enhance your lifestyle and bring your people closer.
LAYOUT EXPLORER
To help you move forward and make informed decisions (whether your goals are achievable or not!) knowing you’re equipped with the info you need to start your project.
SITE DISCOVERY PACK
Discover the subdivision potential of your site. Find our how many townhouses are possible on your property.
GET OUR FREEBIES!
DREAM SPACES MAPPER
Steal the exact tool we use for our projects that maps out the key components/spaces of your dream home from your unique lifestyle values.
STEP BY STEP GUIDE TO SMALL PROPERTY DEVELOPMENT
We’ve put our guide into a handy PDF download complete with bonus checklist for you to download and share with your family












